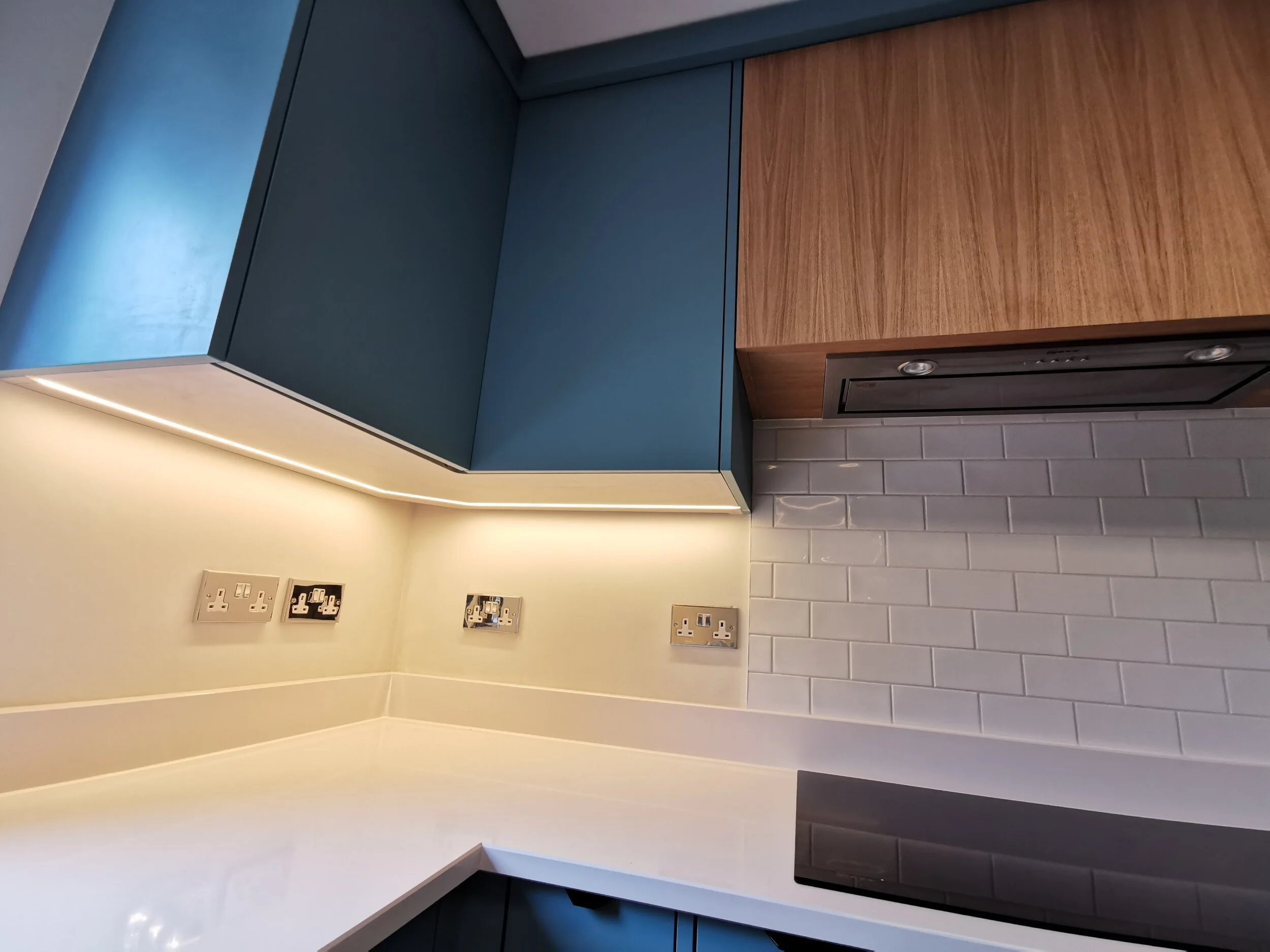Gweek - Grade 2 Listed - The Old Corn Mill
Rachael had great pleasure in providing a full interior architecture service, upgrading this once-tired 1970s ground-floor apartment. The property is situated in the heart of Gweek, Cornwall and once was the Old Corn Mill. It was converted into residential flats in the 70’s with Grade 2 status. The renovation was completed summer of 2021, the building proved to be problematic in the sense that the original conversion used solid concrete walls and ceiling. This led to a creative approach, such as the drop ceiling in the living room. We designed a beautiful lighting feature to help tie in the space with the dining room and make it feel warm and welcoming. Due to the concrete ceiling, any wiring would need to be channelled out and recessed spots are not possible. Rachael proposed a design solution that was not only practical but also aesthetically beautiful, creating real drama in the space. The drop ceiling sets the mood with dimmable LED and fire-rated recessed spots.
The apartment consisted of 2 bathrooms 3 bedrooms, kitchen and dining room. The existing porch was not fit for purpose and so it was decided a full planning application for a re-design was needed. Quay Studio was successfully granted planning consent for the proposed porch, using the same footprint as the existing one but repositioning the opening onto the south elevation, allowing for fully glazed double doors into the courtyard. We used sensitive materials, in keeping with the existing Mill architecture such as reclaimed stone from the original porch.
The kitchen was designed by Quay Studio and built and installed by our trusted suppliers to our exact specifications. The client wanted a very minimal kitchen, we wanted to carry through the warmth used throughout the space so used oiled oak mixed with painted units to achieve this. Blum units configured in the most space-saving way were used and a stunning Silestone worktop in artic white to allow the space to feel light and airy. We also removed the existing oil-fired boiler which was taking up a lot of space in the kitchen and replaced it with a sustainable option, a small compact electric Combi boiler. As part of our construction pack, we provided all lighting and electrical plans to the contractors.
The bathrooms were typically green avocado 1970’s. We provided the full bathroom design and specification, and supply of sanitaryware, lighting and tiles from our trusted suppliers. A complete spatial re-design in the main bathroom had to be completed to achieve maximum use of space. We also used sliding doors in places to allow for further space-saving solutions.
Bespoke joinery features were designed throughout by Quay Studio to provide integrated storage and create focal points. The boot room unit is situated in the hallway and the media unit and bookcase include a bio-fuel wood effect burner.
The clients lived 300 miles away and we have a great relationship from concept through to completion, Quay Studio provided all stages of the design process. The clients who intended it to be their holiday home decided that it was to be their forever home and relocated to live here full-time.
For full renovation enquires please use our contact form we would love to hear from you.






























